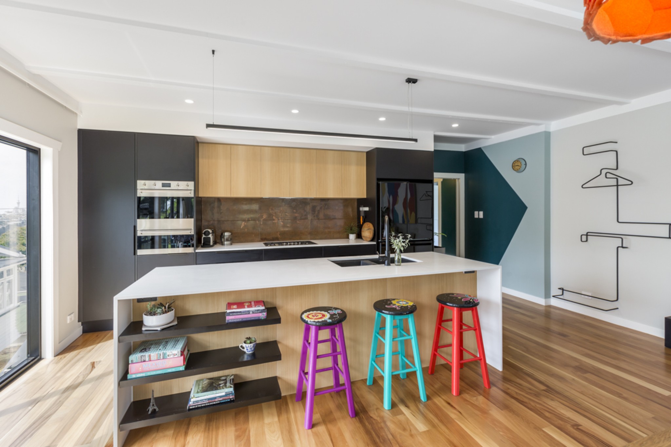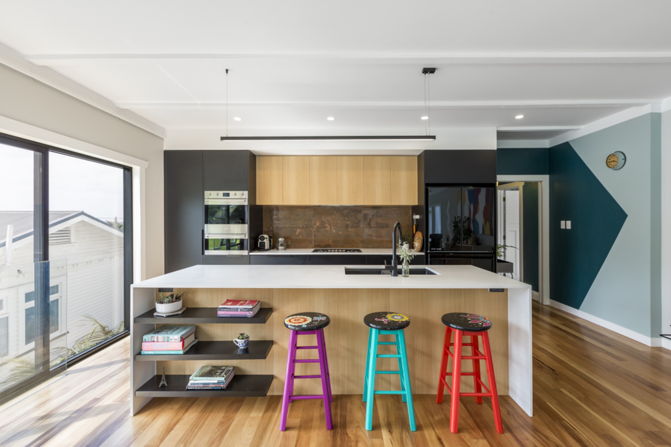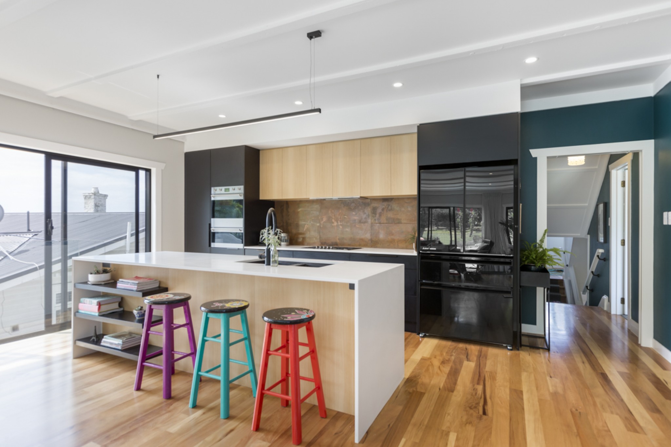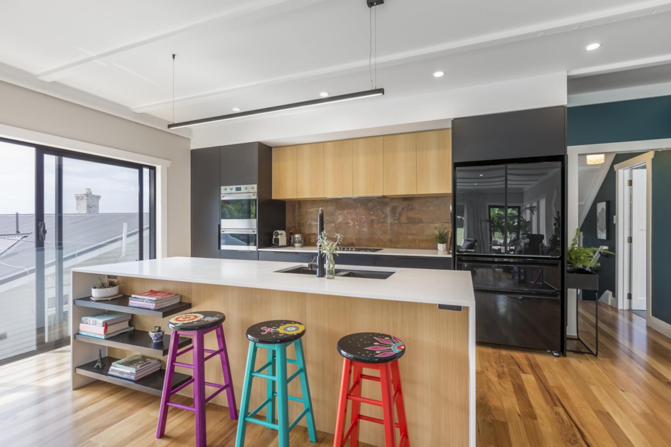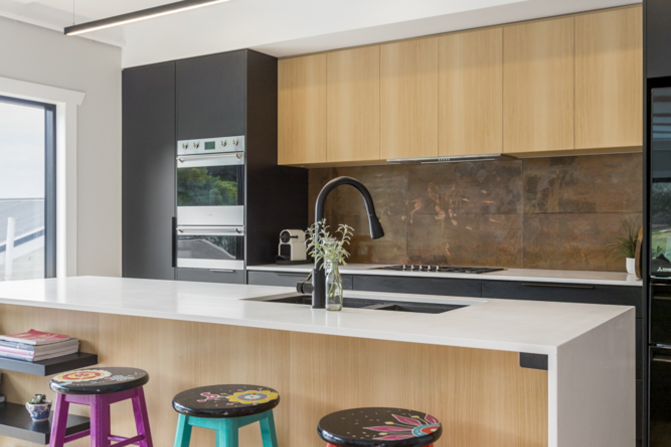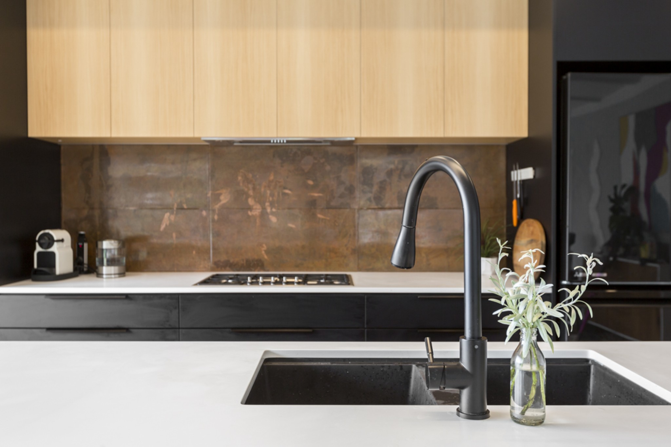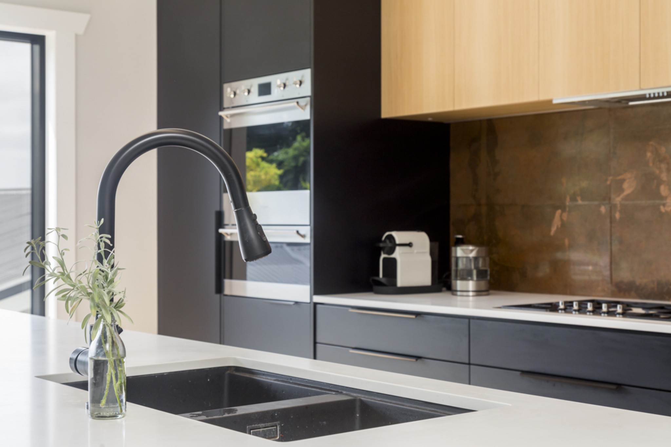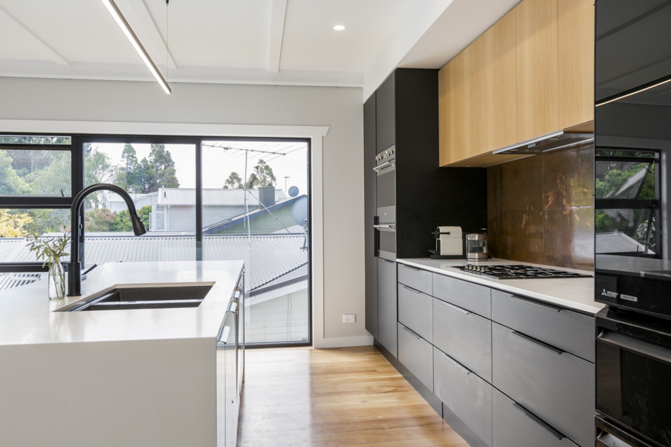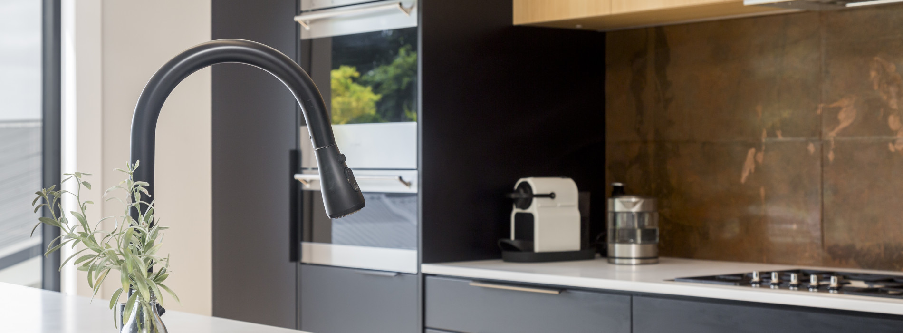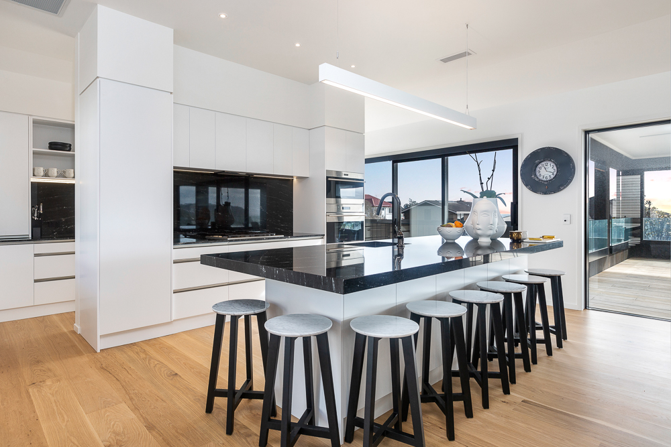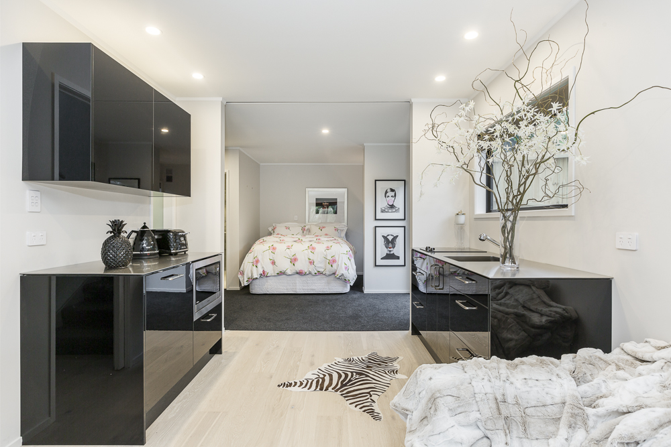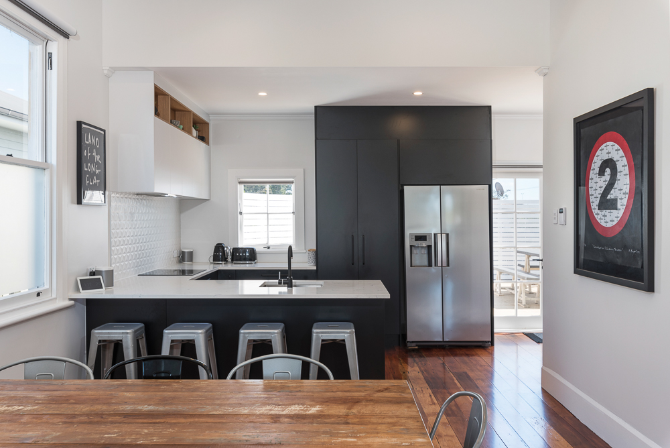Hit enter to search or ESC to close
STUNNING FAMILY KITCHEN
SLEEK AND STYLISH - Q-BIX
Our customers were undertaking a large renovation of their Mt Albert Villa when they contacted us. They wanted to re-orientate their kitchen to maximise the potential of the long room which would incorporate the kitchen, dining and living rooms, and flows out to the pool and backyard.
They wanted the kitchen to have an efficient layout with good storage and plenty of bench space. The kitchen needed to be a social area as they love to entertain. Dominic designed a stunning kitchen in black, white and woodgrain that is a blank canvas for our customer's fun sense of colour, creativity and style. The family have added pops of colour with bright stools and light fittings. Their bold interior colour scheme and artworks really make the room pop. Scroll through to see the before image of this kitchen, it really is an incredible transformation!
