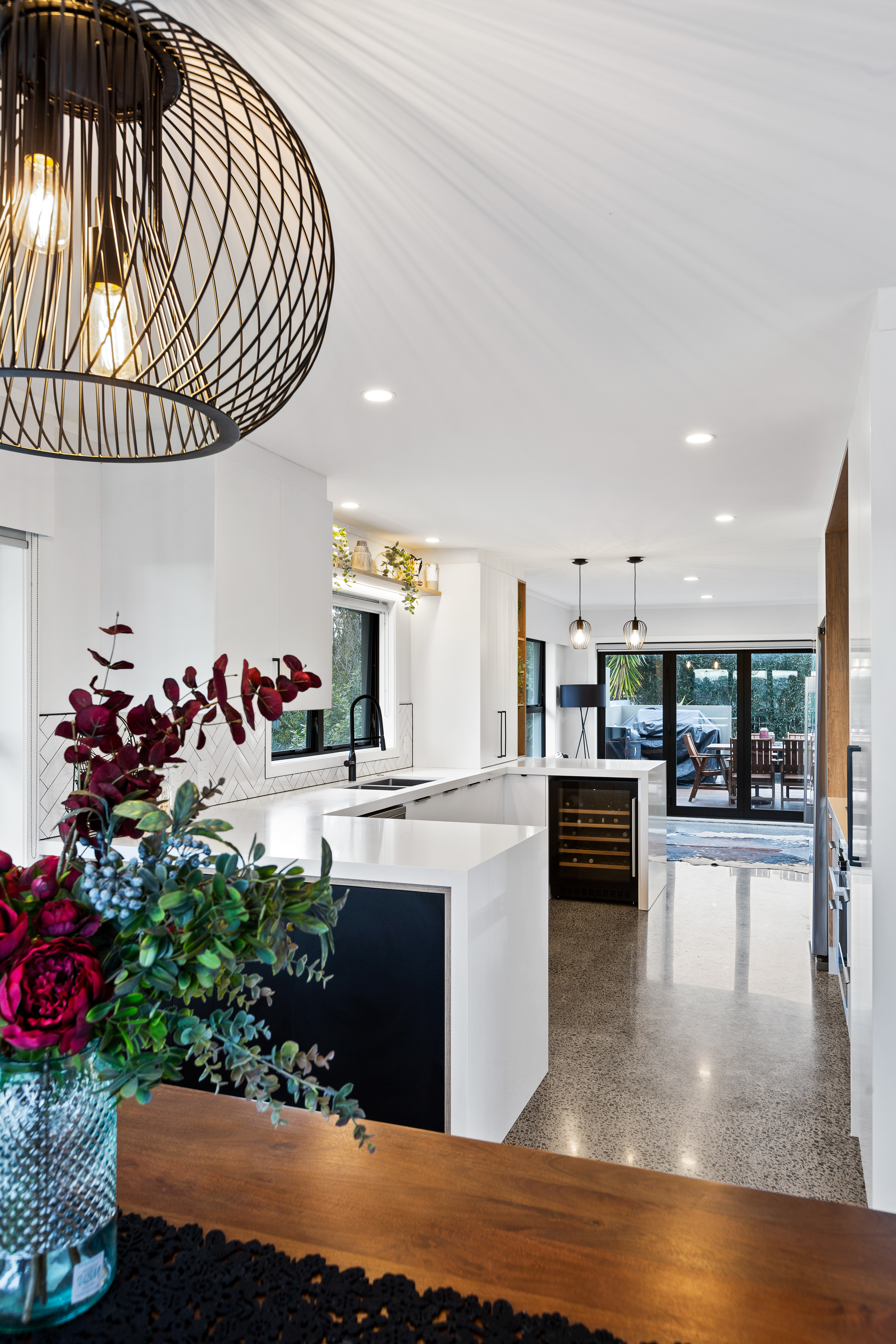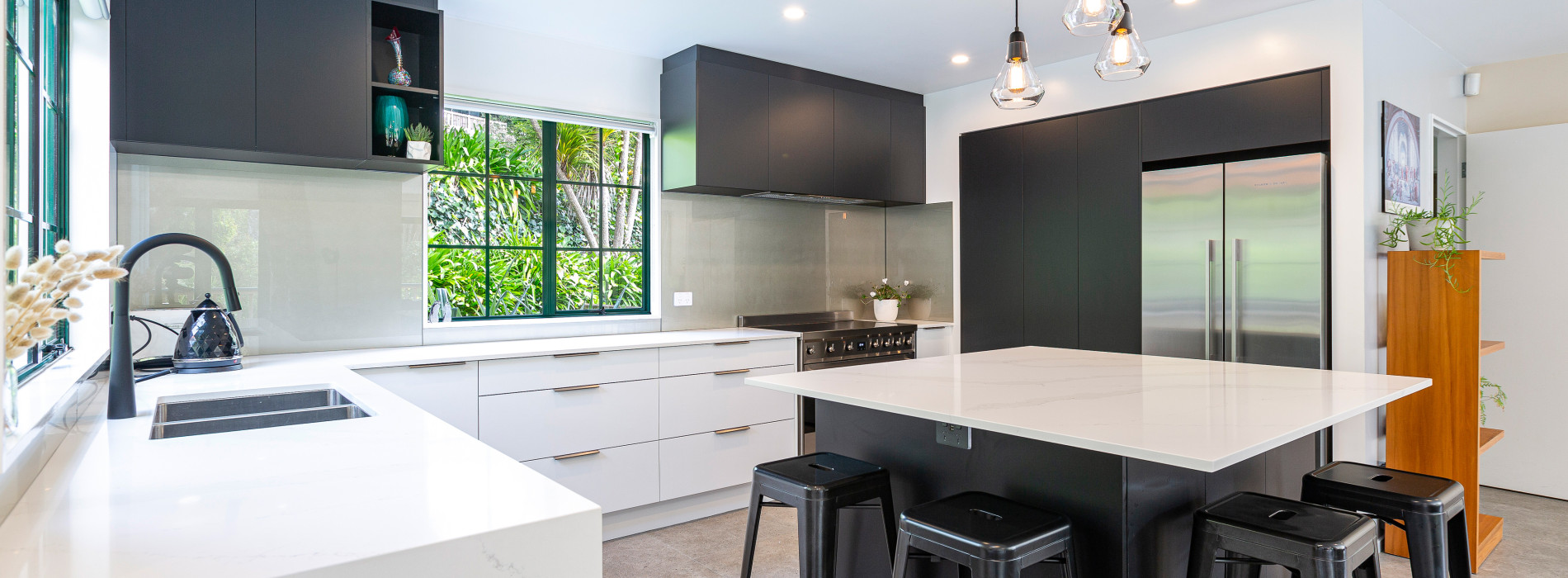Hit enter to search or ESC to close
CLEAN MODERN DESIGN
MINIMALIST CHARM - Q-BIX
Our customer's previous kitchen was a small dark space that was tucked away from the lounge and living rooms. It had very little pantry storage and there wasn't enough room for all of the family to enjoy the kitchen at the same time.
The walls between the kitchen, dining room and lounge were removed to create a large open plan space that is much brighter and looks out onto bush. Our talented designer Anna created a social kitchen for the family with a large central island where the family can gather round and the children can be involved in cooking family meals. Anna included a space tower pantry with internal drawers for extra storage and ease of access. The kitchen has a clean modern look with black and white cabinetry and calacatta gold benchtops.
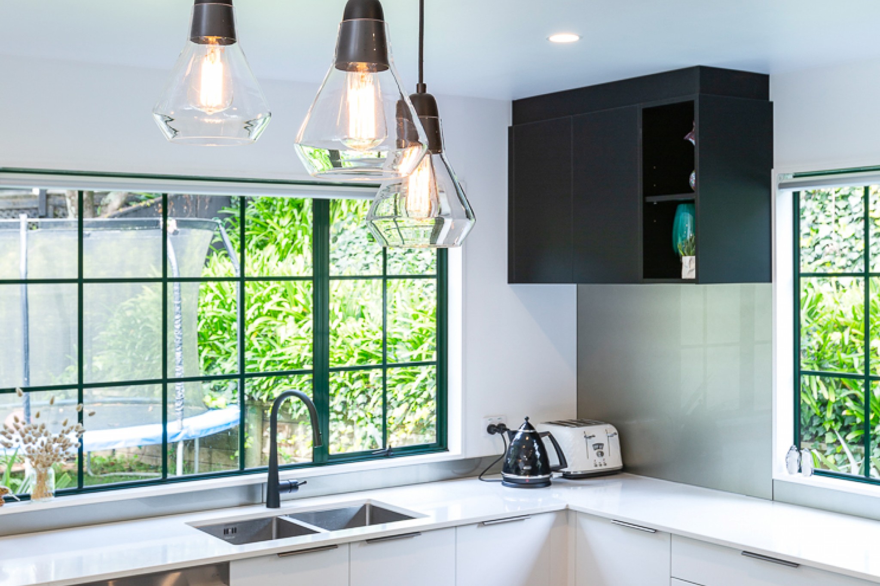
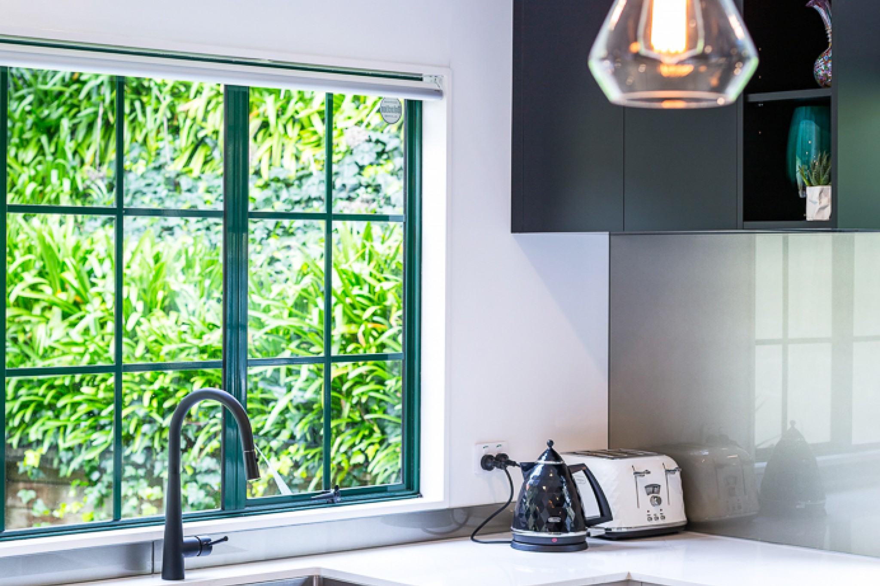
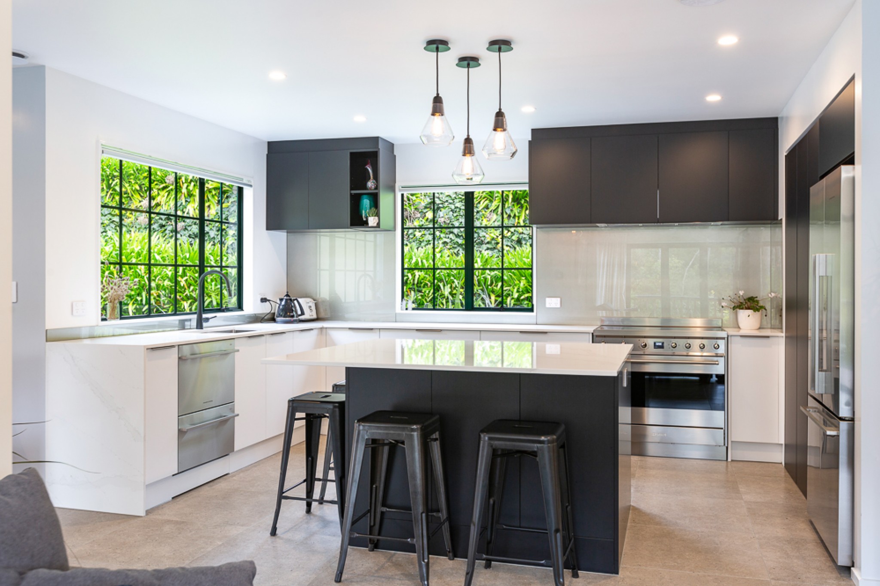
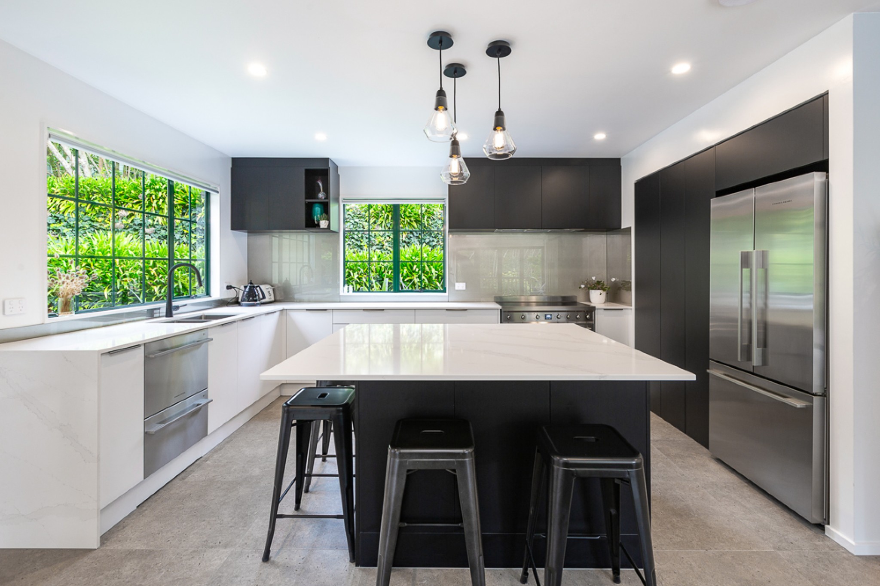
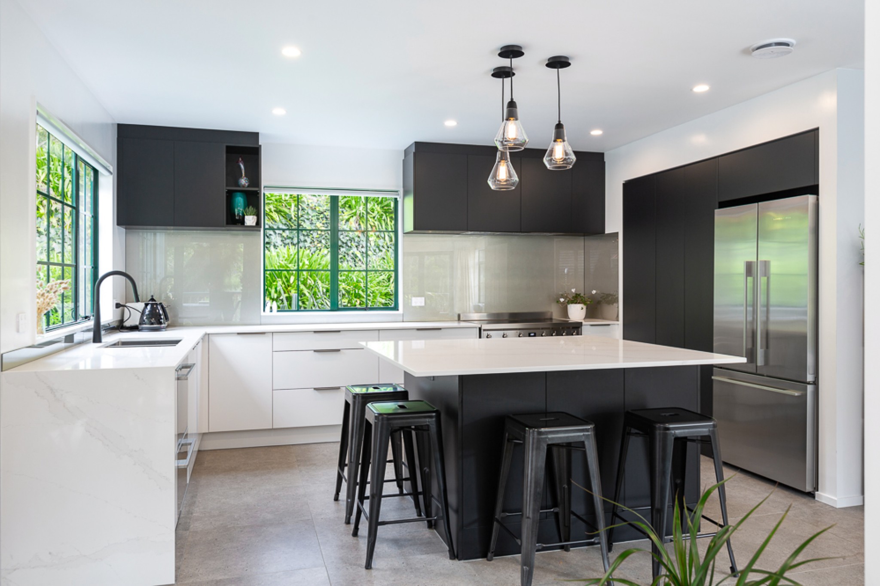
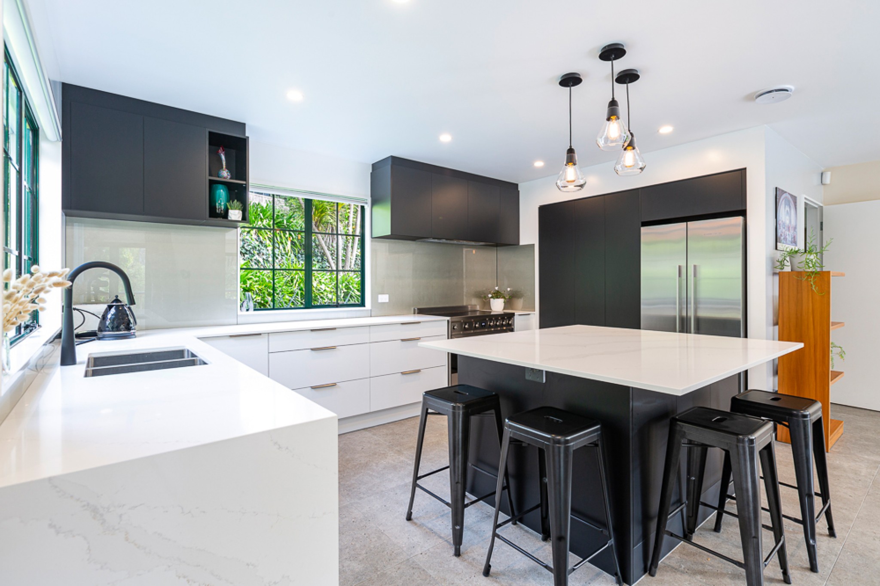
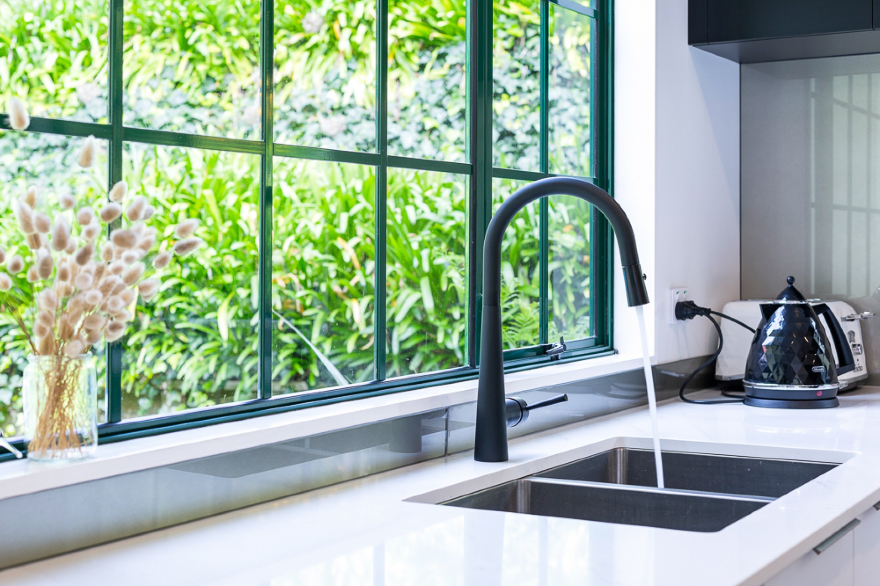
RECOMMENDED GALLERIES
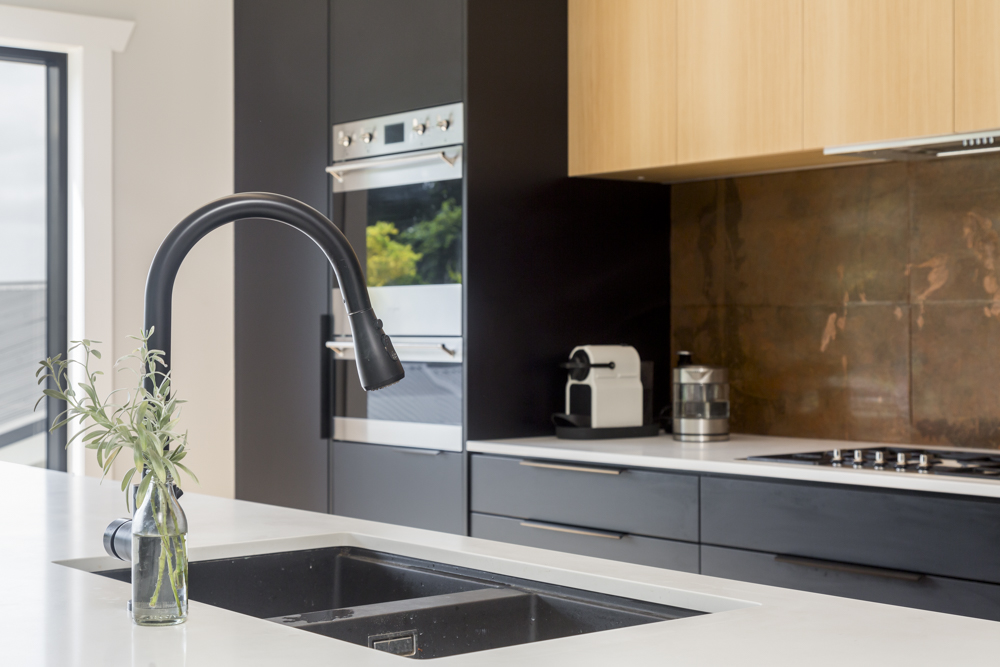
Sleek And Stylish - Q-Bix
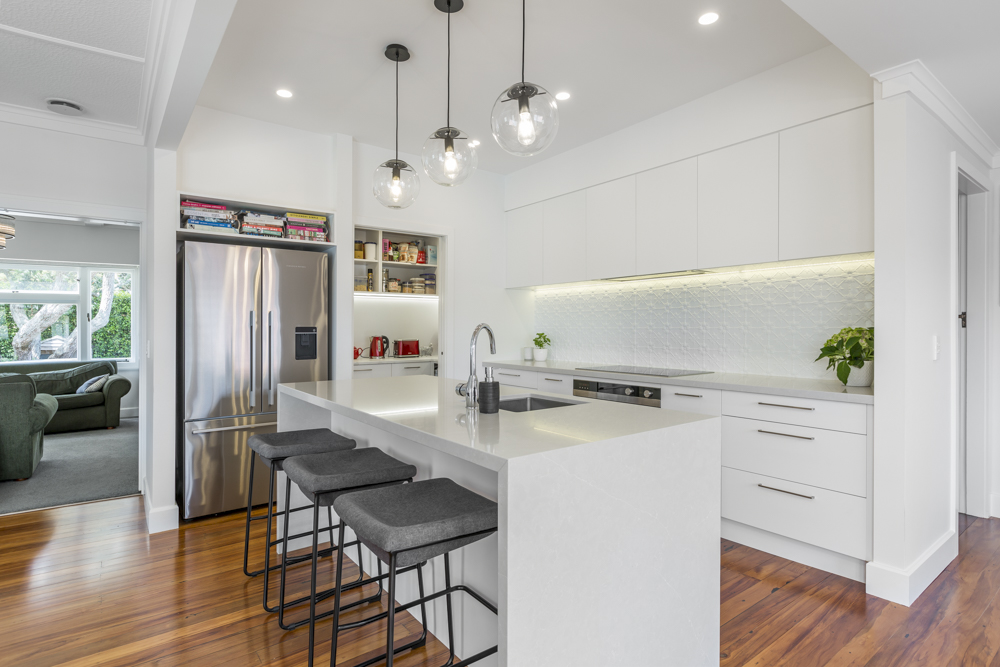
Light And Bright - Q-Bix
