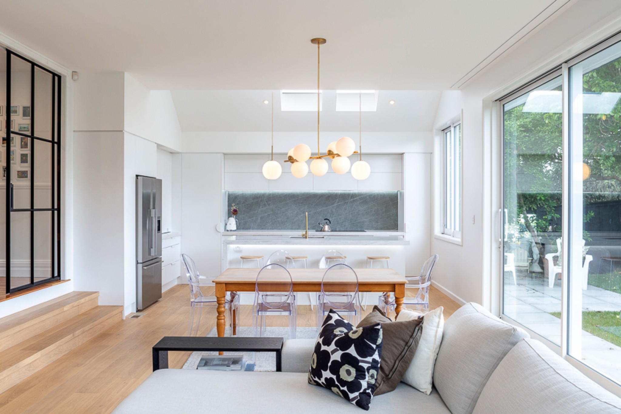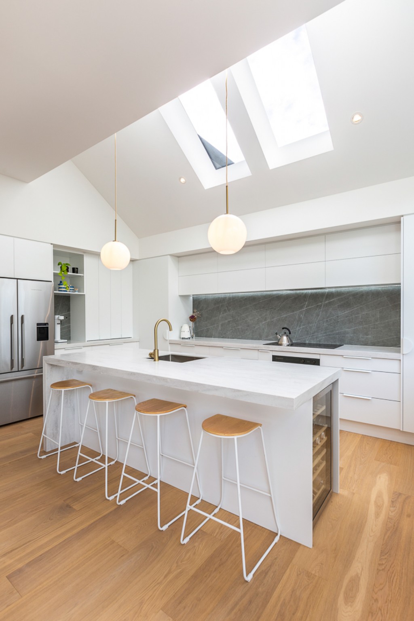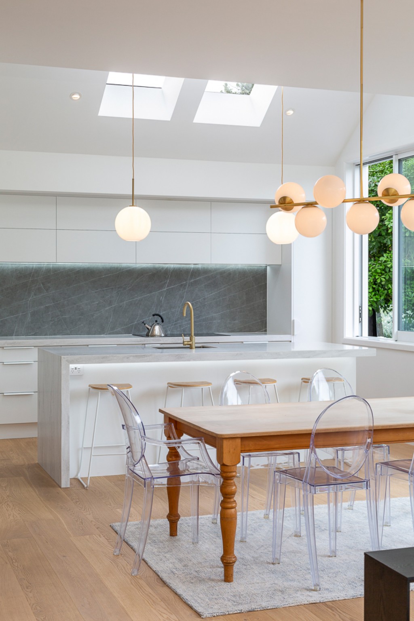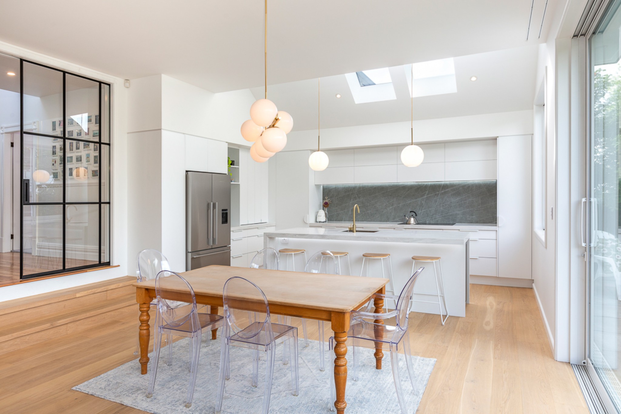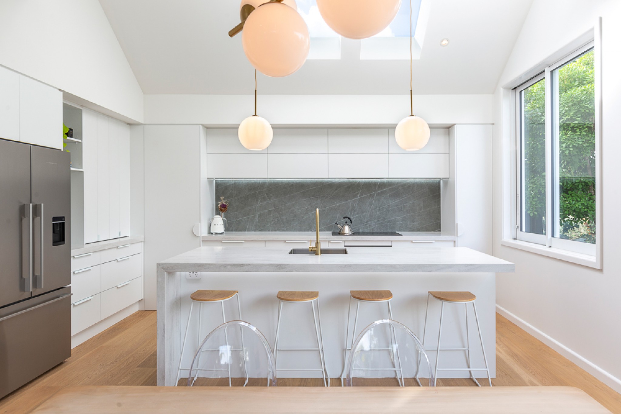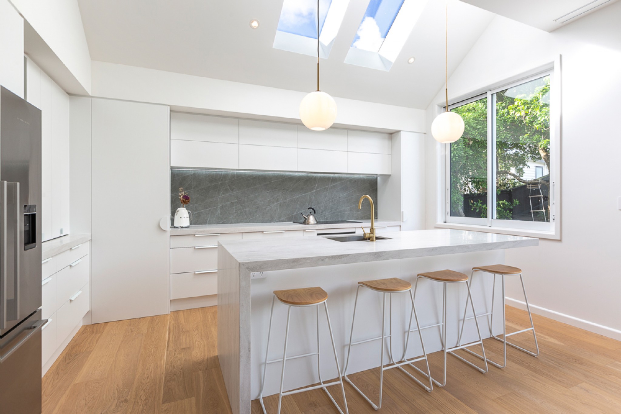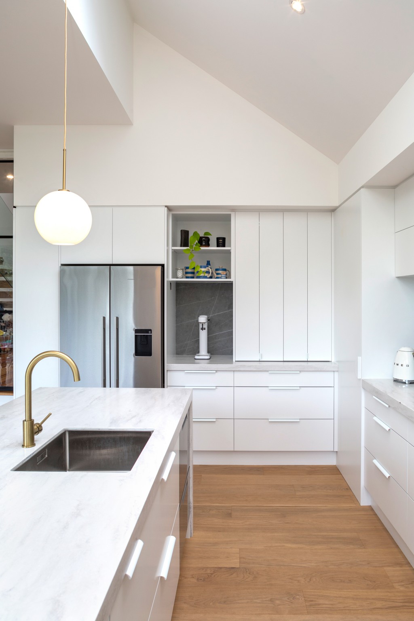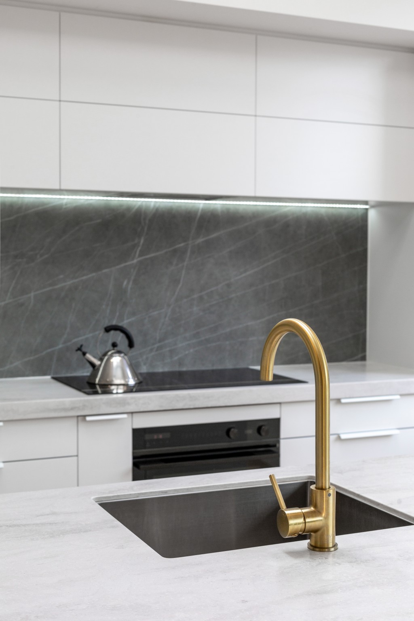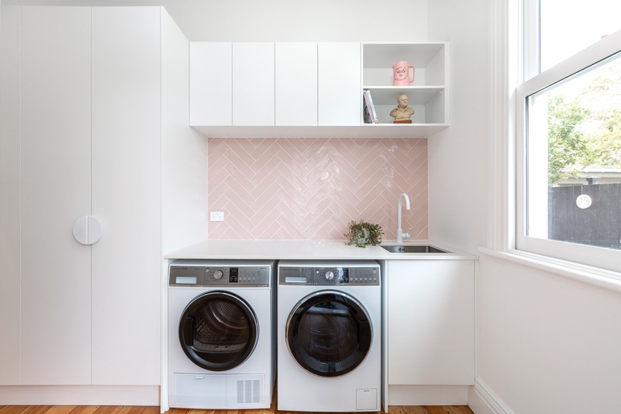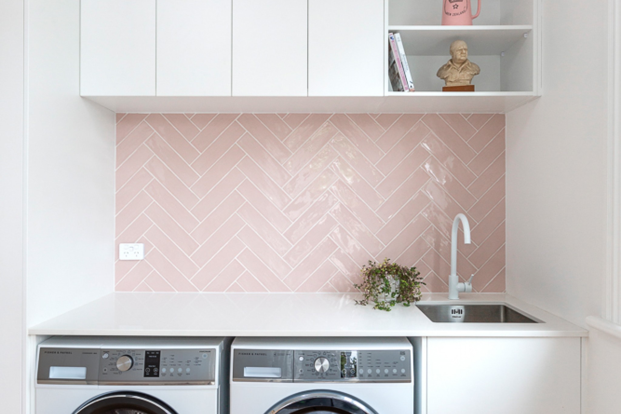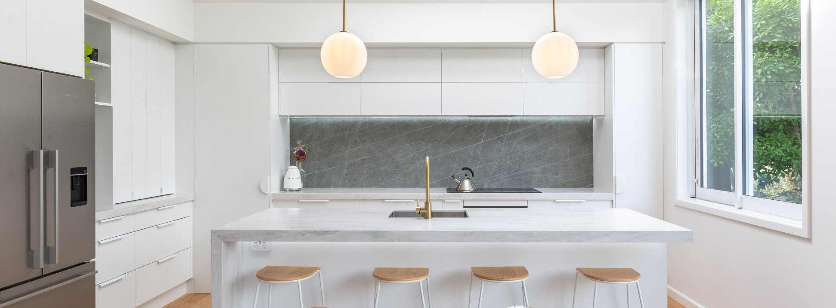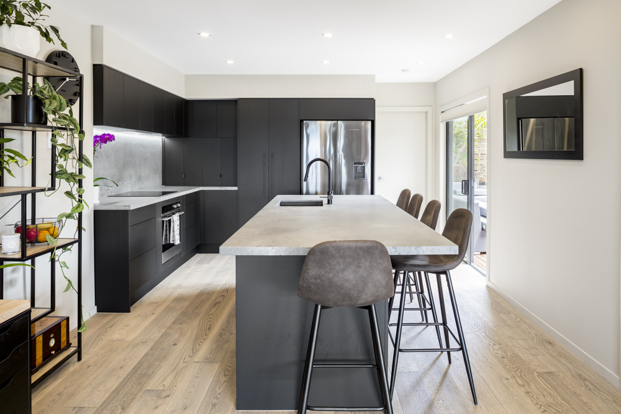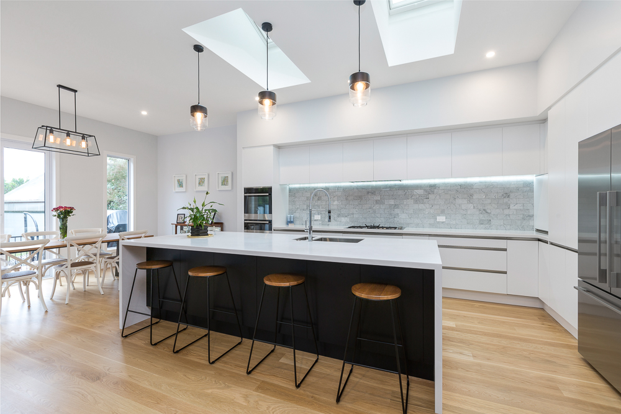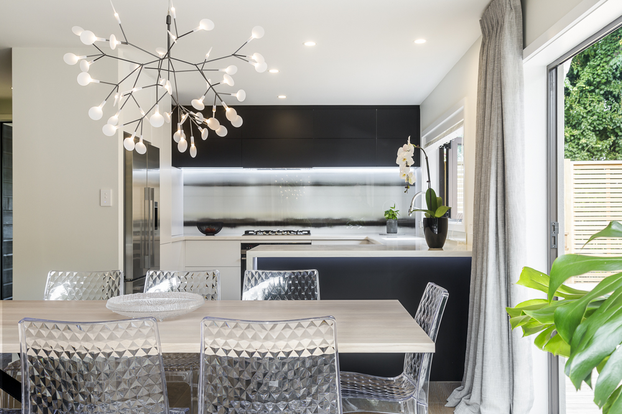Hit enter to search or ESC to close
SOPHISTICATED EXTENSION OF A 1920s BUNGALOW
CLASSIC ELEGANCE - Q-BIX
This stunning kitchen was designed remotely during the first Lockdown we all experienced in Auckland. This being the case, it presented a unique experience for all involved – the result speaks for itself! The client brief was specifically related to the newly renovated extension to their gorgeous 1920s bungalow. Elegance, seamless design and a focus on entertaining were key considerations in the planning process.
The balance between the aesthetic and functional aspects of the kitchen have been accomplished successfully by incorporating the clever use of colour, materials and specific cabinetry. The bi-fold appliance garage used in this kitchen is the ideal solution to keeping the kitchen surfaces clear of clutter – leading to a seamless look of sophistication. The clever use of materials is evident in the seamless design of the large built-in pantry. The area was clad in matching Snowdrift Melteca to create the illusion that the pantry was part of the cabinetry.
With entertainment high on the list of priorities for these clients’ attention was paid to providing the perfect space for this- ample seating was created along the back of the long central island. The wine fridge was installed at the end of the island to enable the natural indoor-outdoor flow of this space.
The designer has been able to use specific materials to enhance the natural light in this kitchen to create a stunning space that exudes a lightness of design – the perfect balance for living and entertaining.
