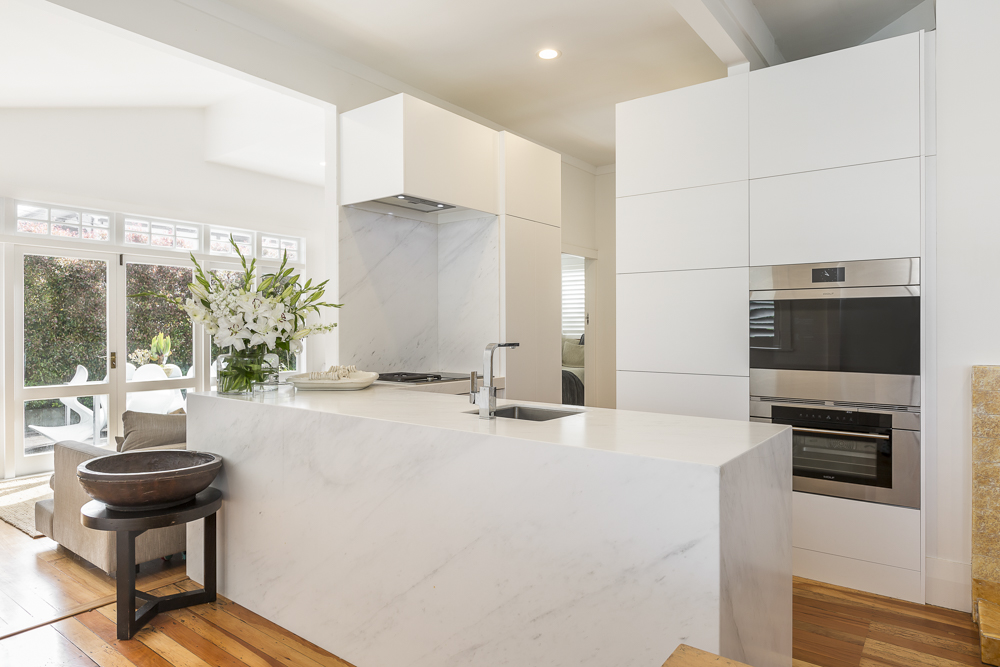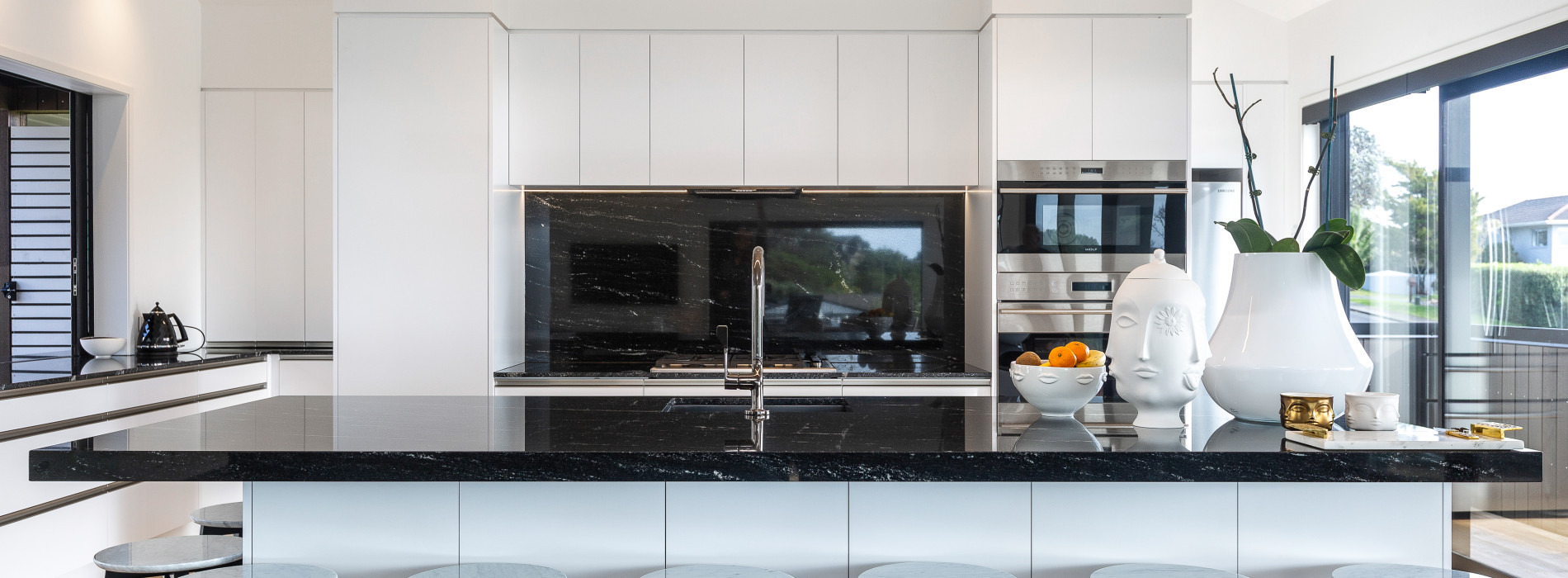Hit enter to search or ESC to close
SPACE TO PREPARE, SPACE TO ENTERTAIN
A SPACE THAT BRINGS THE FAMILY TOGETHER - Q-BIX
Our customers had their new Army Bay build in their dreams for a while. The overarching purpose of their new home was that it was to be a hub for their large family, a place they could entertain their friends, host parties, events, and Christmas' in. The open plan kitchen was to be the heart of the home.
In the centre of the living area and flanked on either side by a courtyard and deck with an amazing view, this was going to be an exciting project for us to work on!
Our talented designer Mark worked closely with our customers to create a kitchen that was open to the living areas, that drew the family close around and promoted conversation and participation. They wanted a butlers pantry with a great space to work, that was easily accessible and flowed well with the entire kitchen. To the left of the kitchen is the cosy courtyard with a lean to bar that extends out of the kitchen window. To the right is the main deck and dining area with breathtaking views over Army Bay. This kitchen exudes style and simplicity with it's satin white cabinetry and black Italian granite bench tops.
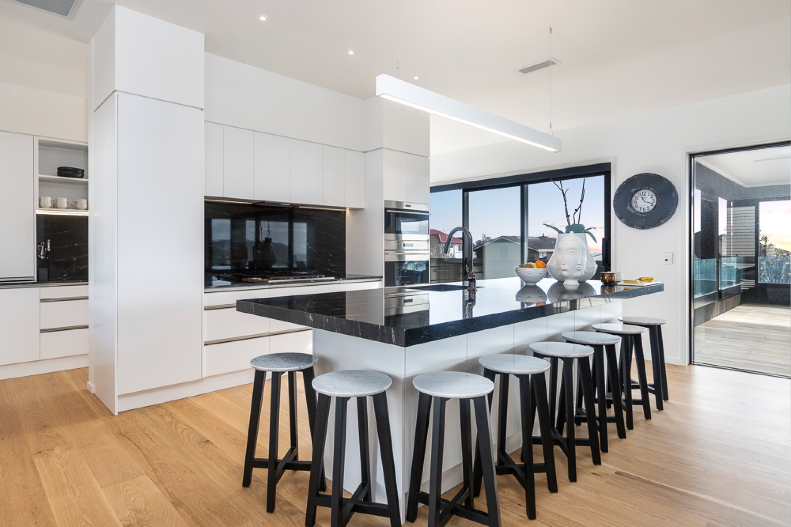
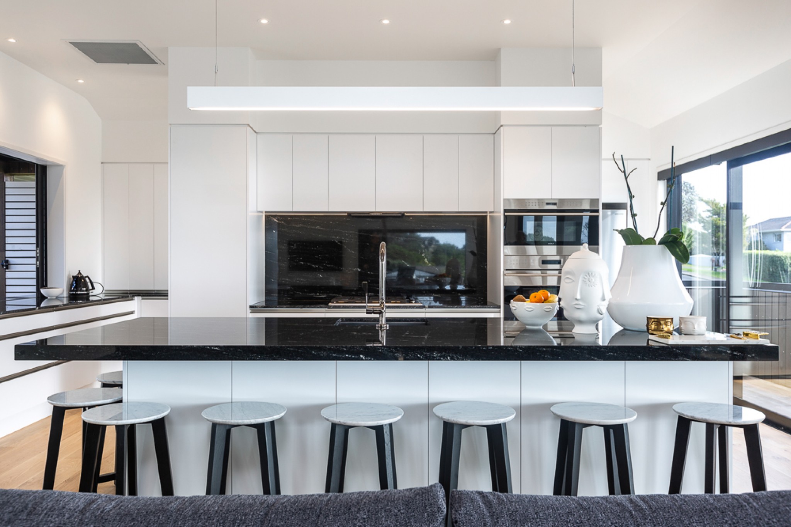
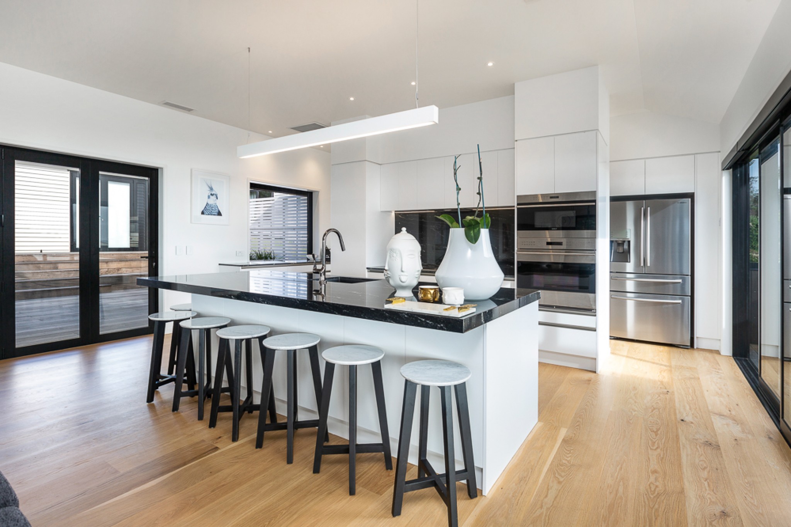
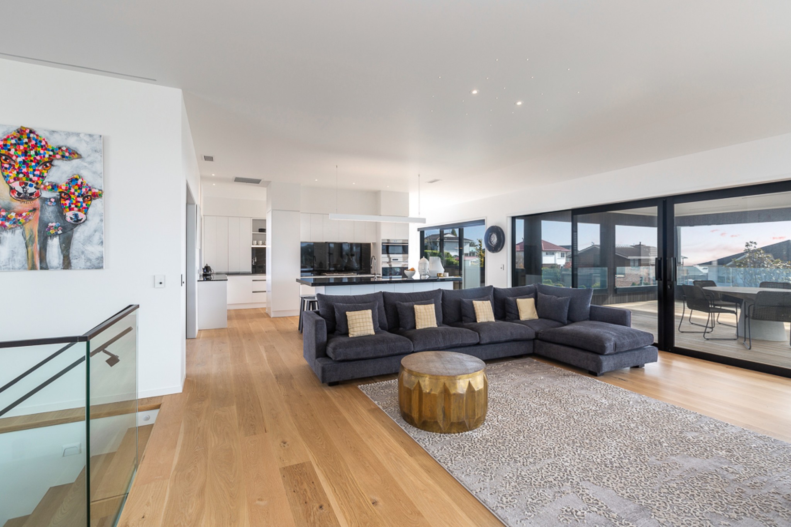
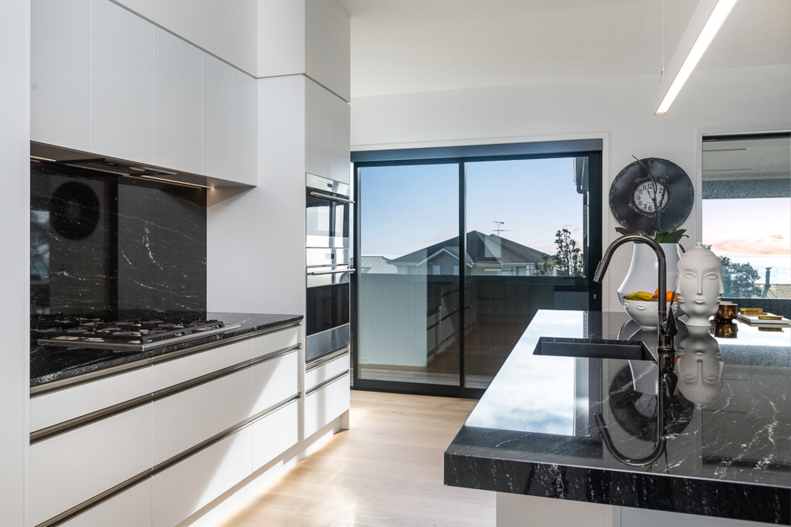
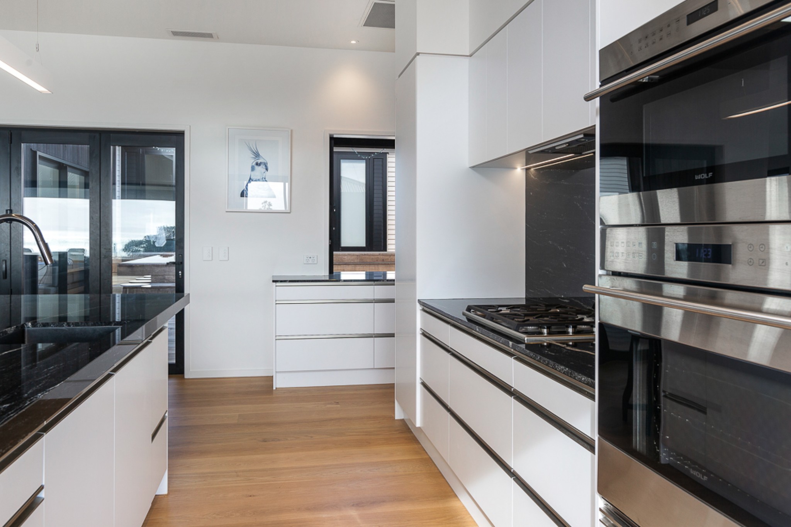
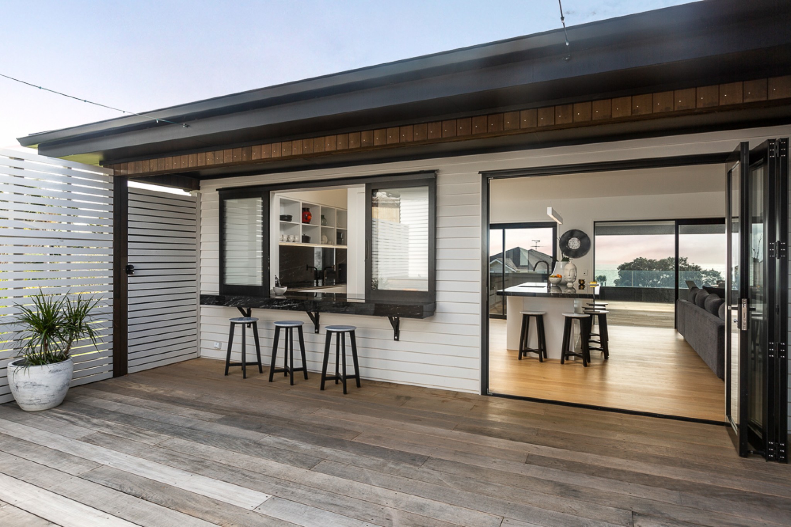
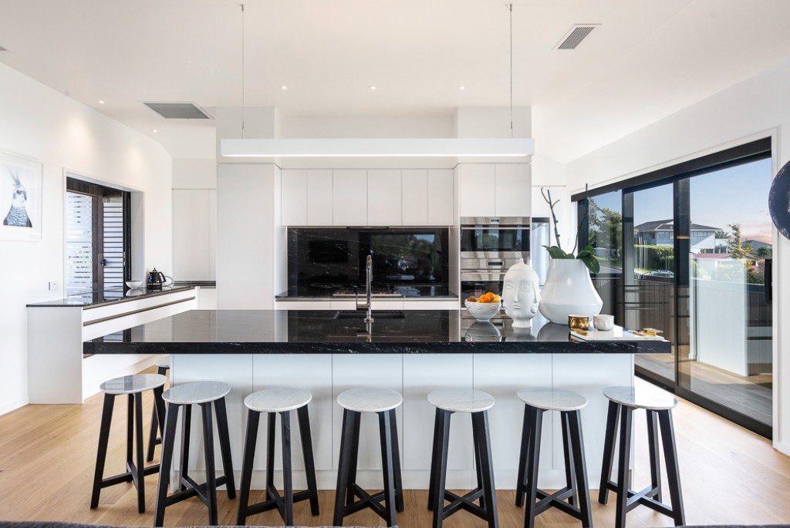
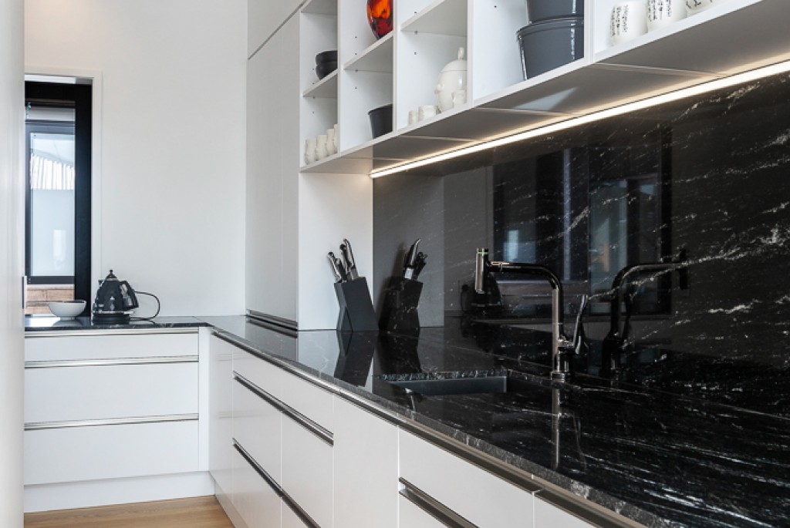
This project had been something in our dreams for a while coming. Bringing it to life was exciting, we wanted it to be perfect. Mark was absolutely incredible and such a delight to work with from start to finish, sharing our excitement and making the whole process so easy and painless. Perfect is an understatement.
RECOMMENDED GALLERIES
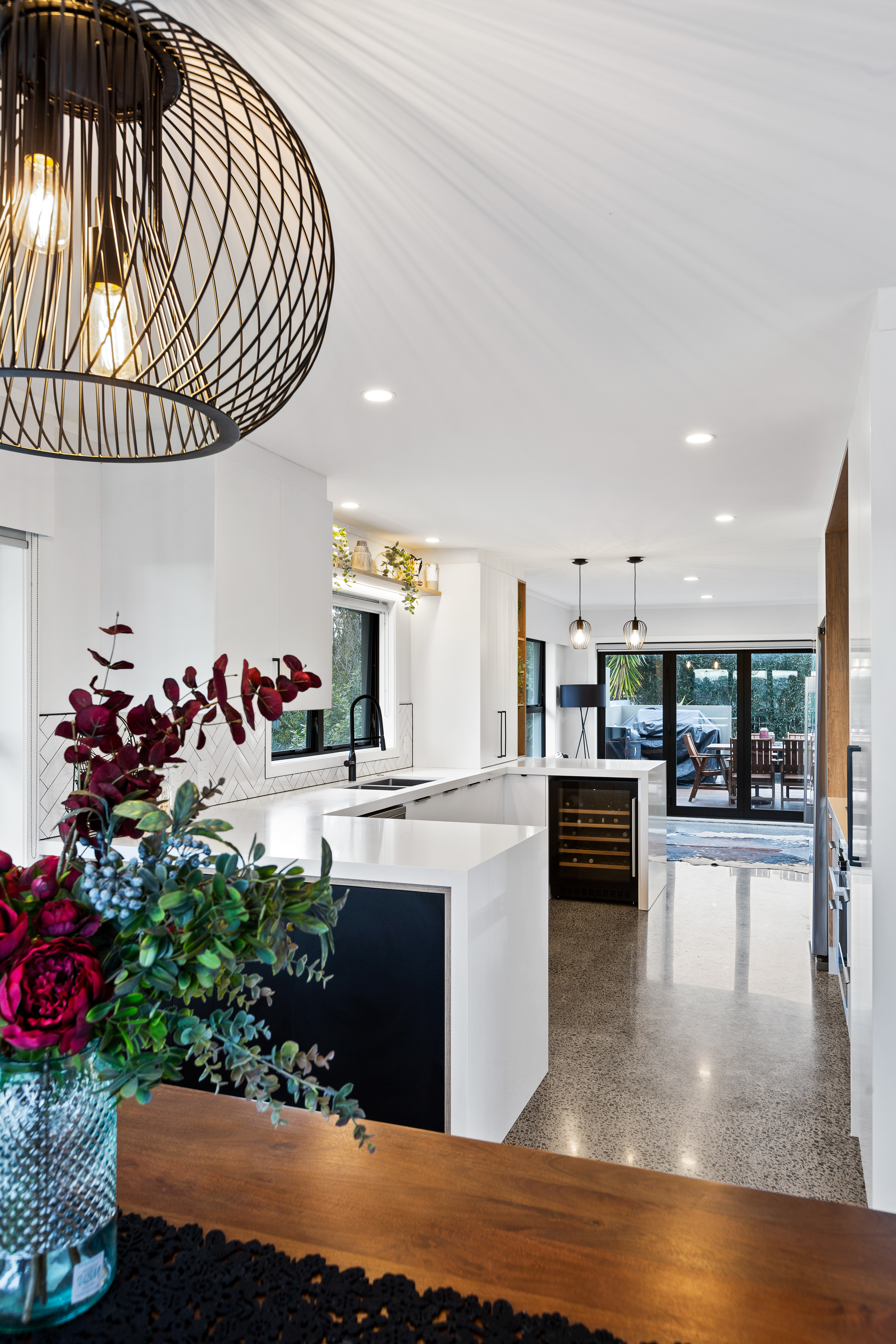
Entertainer's Delight - Q-Bix
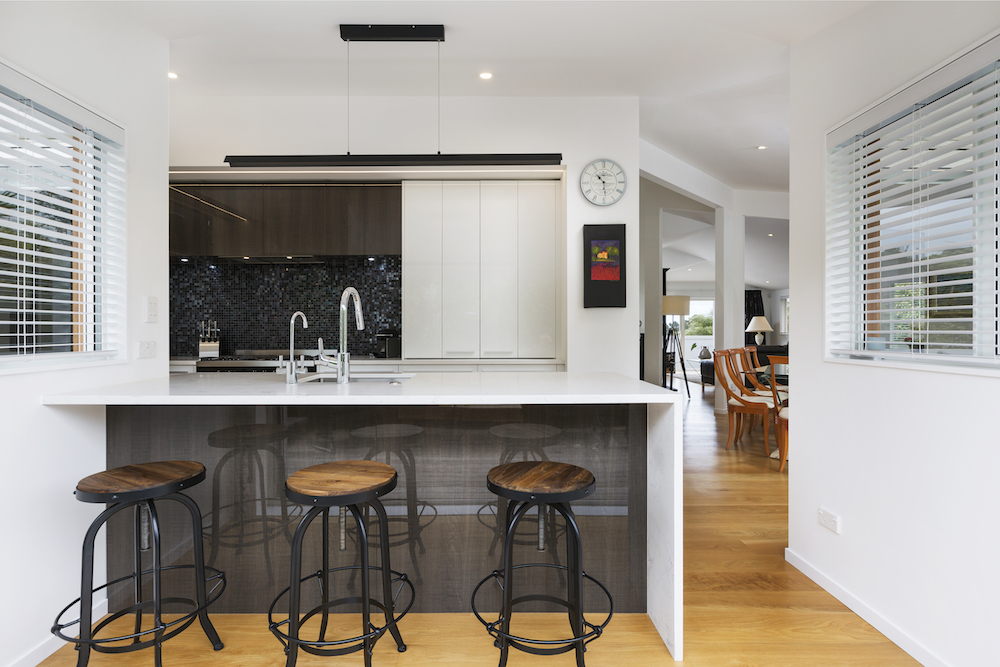
The Entertainer's Dream Q-Bix
